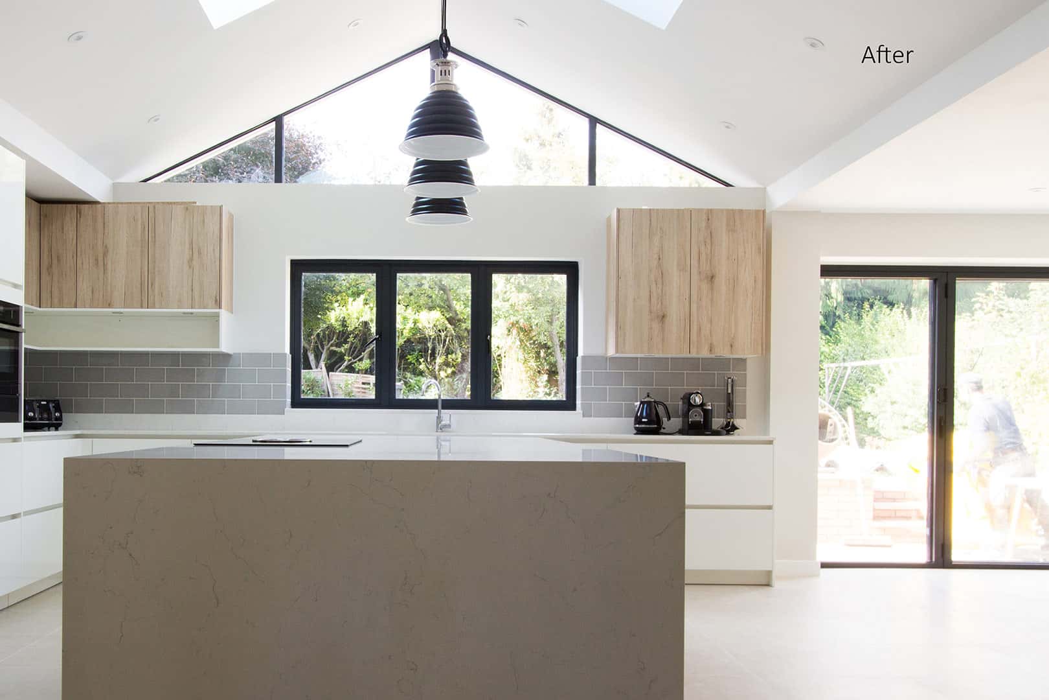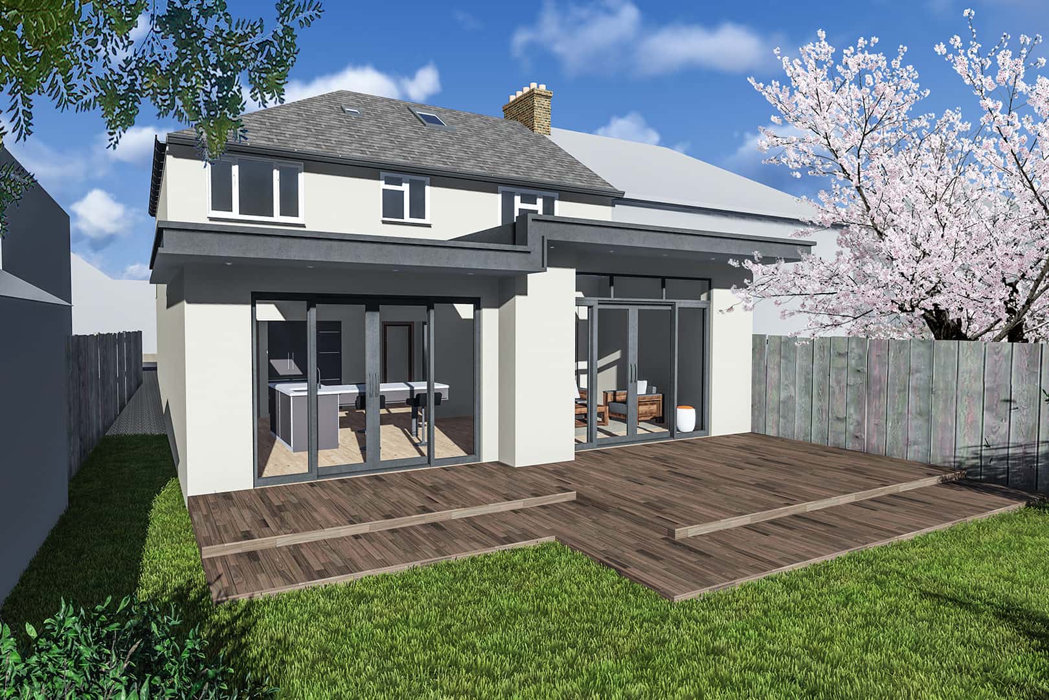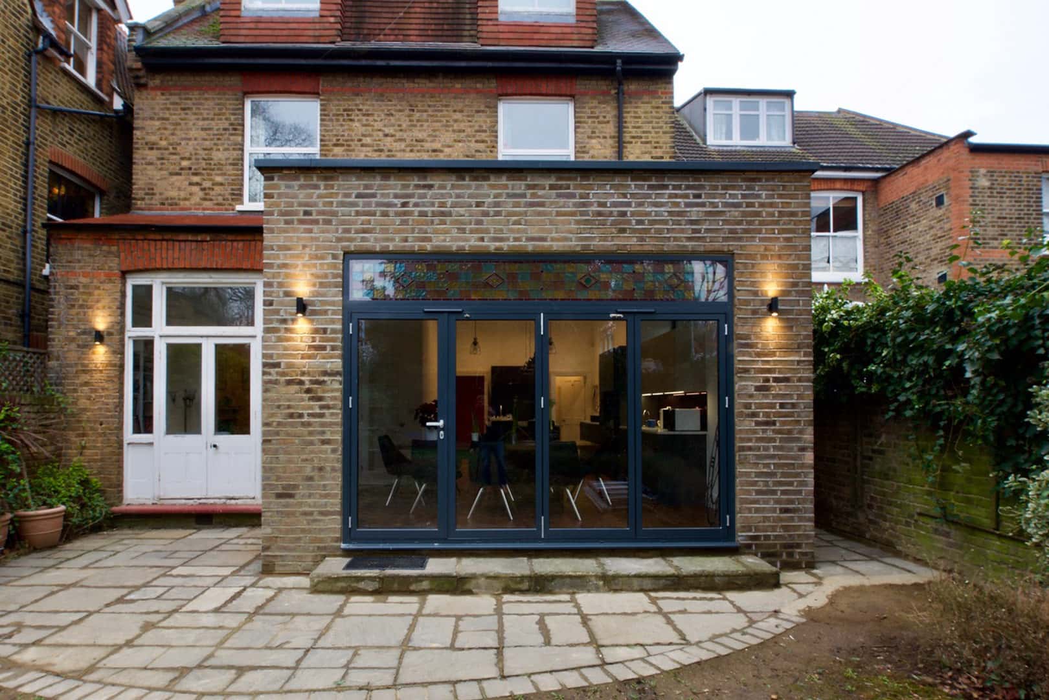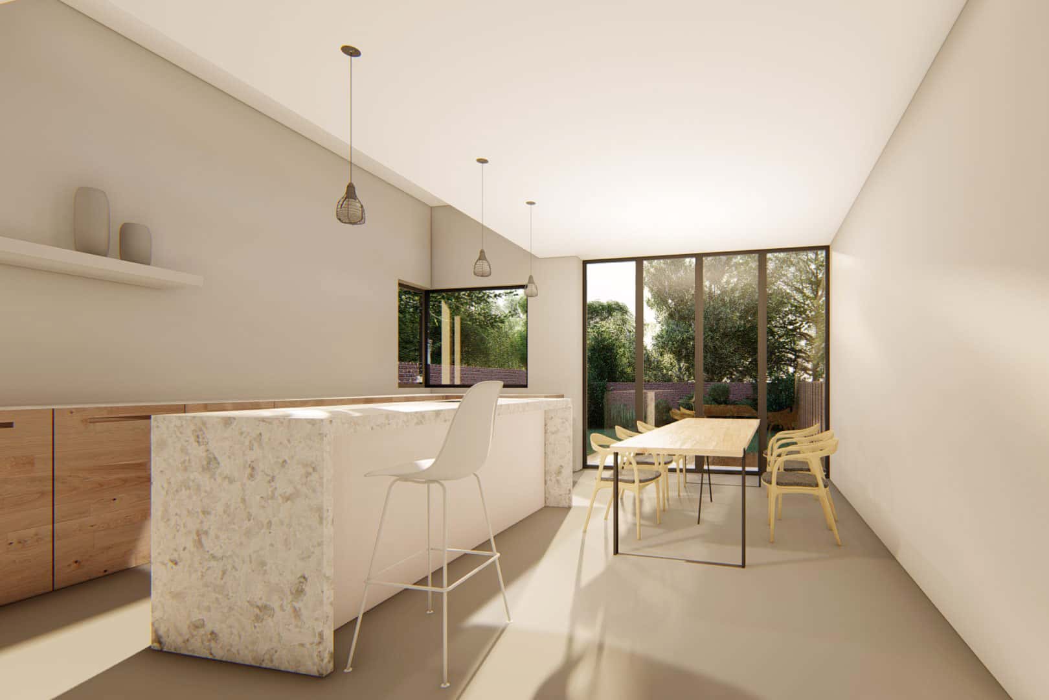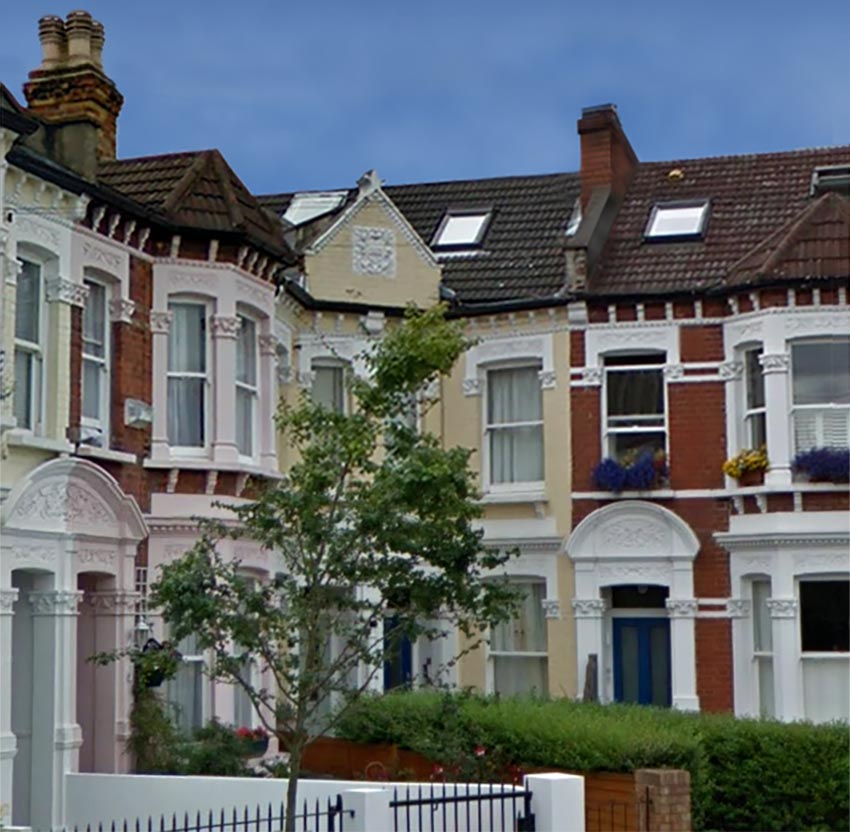
The Brief
Our client wanted a local architect to create a single storey rear extension and a loft conversion to incorporate a mansard roof. Later they decided to only proceed with the extension – for now – creating an additional bedroom behind the study.
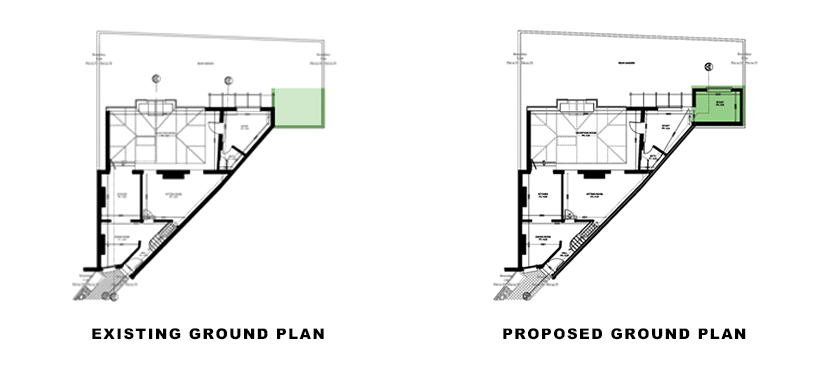

Pretty in Pastels
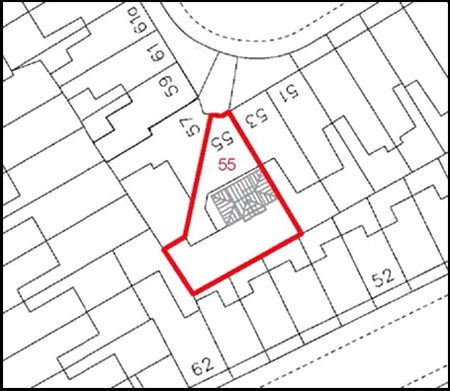
Block plan showing triangular footprints, using the corner to the maximum.
As you can see from the façade photo and block plan, it was an unusual footprint with the front being only half the width of the usual, but the rear being 3 times the width. Therefore the house was more or less triangular and they had a massive rear garden, 3 times the width of all their neighbours. This is a corner house in a smart and leafy West Brompton street very close to Fulham Broadway Station and Stamford Bridge. 3 bed flats in 2017 were commanding £0.75 – 0.85 million, 4-5 bed houses were just short of £2 million with 6 beds at just over the £2 million mark. Therefore the area is clearly very much sought-after.
The Project Trail
We started the project with a Feasibility Study to assess the likelihood of planning approval. Normally we would then do a detailed technical site survey but this was not taken because the client had existing DWG drawings for us to check and start with. We created confirmed existing and the proposed design from these. In cases when a client already has drawings, it depends on the quality of the source drawings whether we would still need a mini-site survey to check the details. However, we always take a detailed site survey at the Building Regulations stage to check all details required by Building Control.
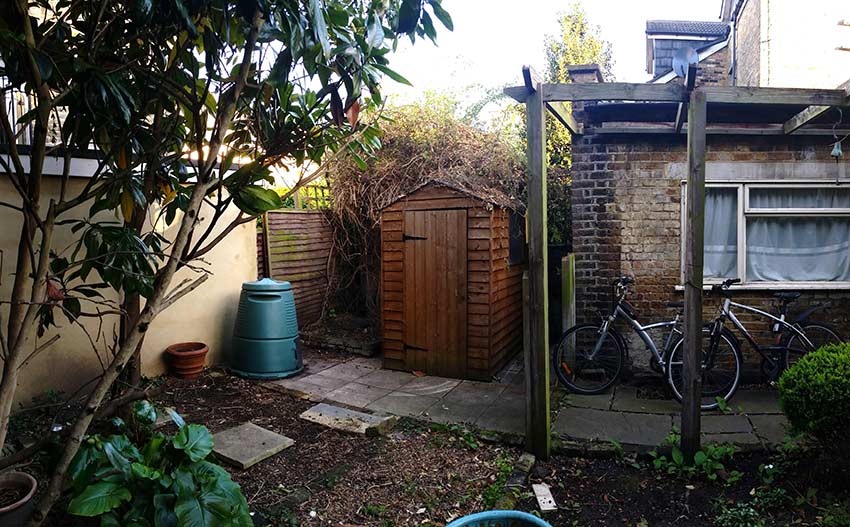
Tidying up the back: this development was to have a positive impact on the neighbours.
For the planning application, we created the drawings, made the submission and liaised with the planning officers on the client’s behalf. In addition, we submitted a detailed Design and Access Statement to support the application, which is required in all Conservation Areas. This house is just outside the Conservation Area, but we wanted to be confident regarding any contention. Therefore we designed the extension to be empathetic with the character of the host building and the neighbouring houses, and showed examples of this in the Statement. Pavement traffic would be unaffected, since the access is internal, and car parking was also unaffected. Impact on the neighbours was minimised due to a design which avoided overlooking or overshadowing. It was also designed to improve the look of the rear elevation of the house.
Local Architects
This could have been seen as a difficult project; however we always try to maximise every opportunity like this to create a great design and new living space. It is nice for London Architects: Extension Architecture to work in areas like SW6, in order to showcase our skills in popular locations. We are local to Fulham, being across the river in Battersea, but whether you live in West Norwood or West Ham, we would love to chat to you about your ideas. In fact we have experience with all the LPAs across London. So whether we are a local architect to you – or not – it is no problem for us.

Get in touch
Whether you are interested in a local architect for a loft conversion, Side Return Extension, Kitchen Extensions, or just want to bounce off some rear extension ideas, we can help. If you wish to simply extend your space, we can do a site consultation to give you the optimum use of internal space and development. Contact us on 0203 409 4215, or send your details below for a brochure and call-back from the planning team.


